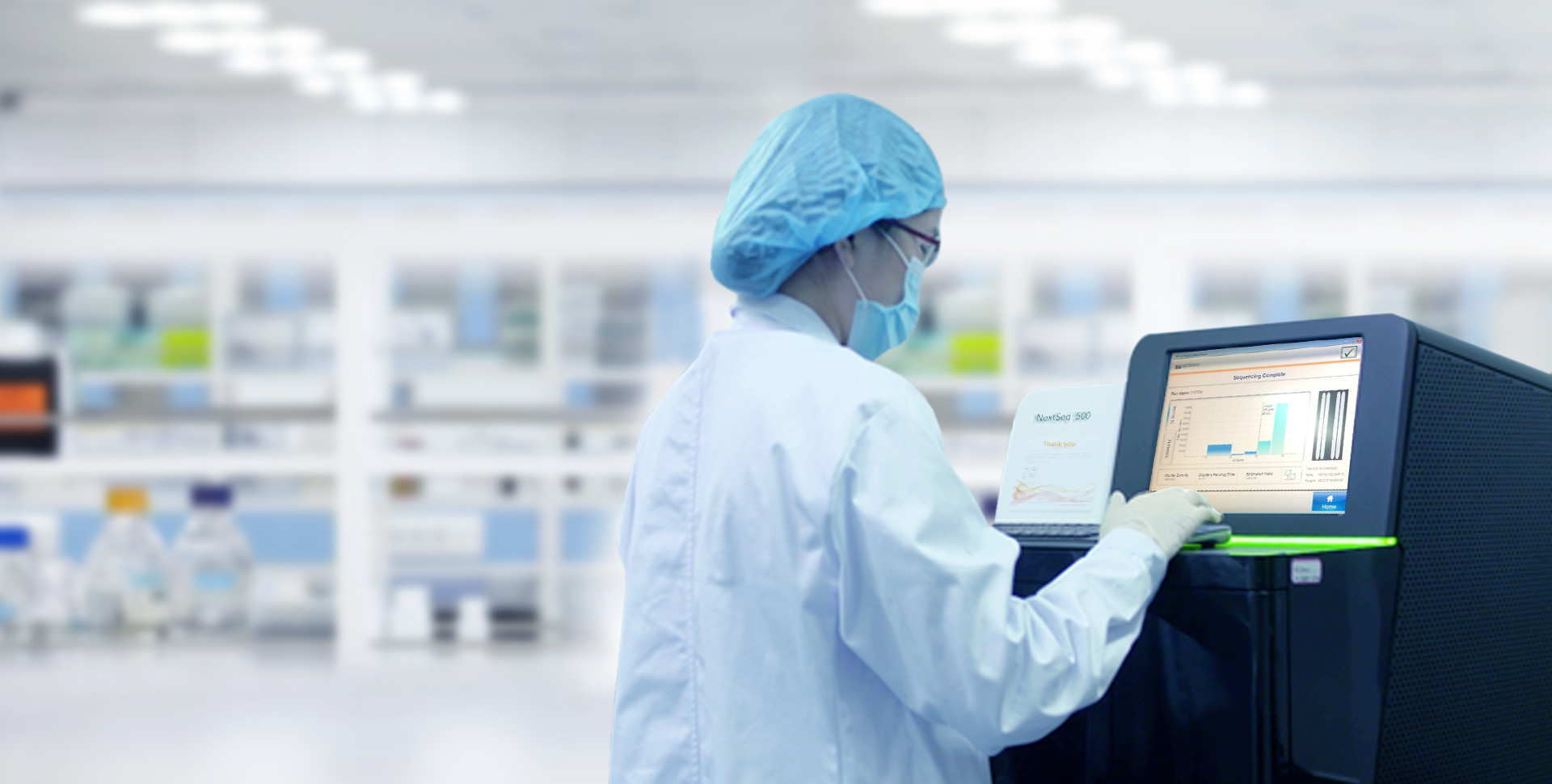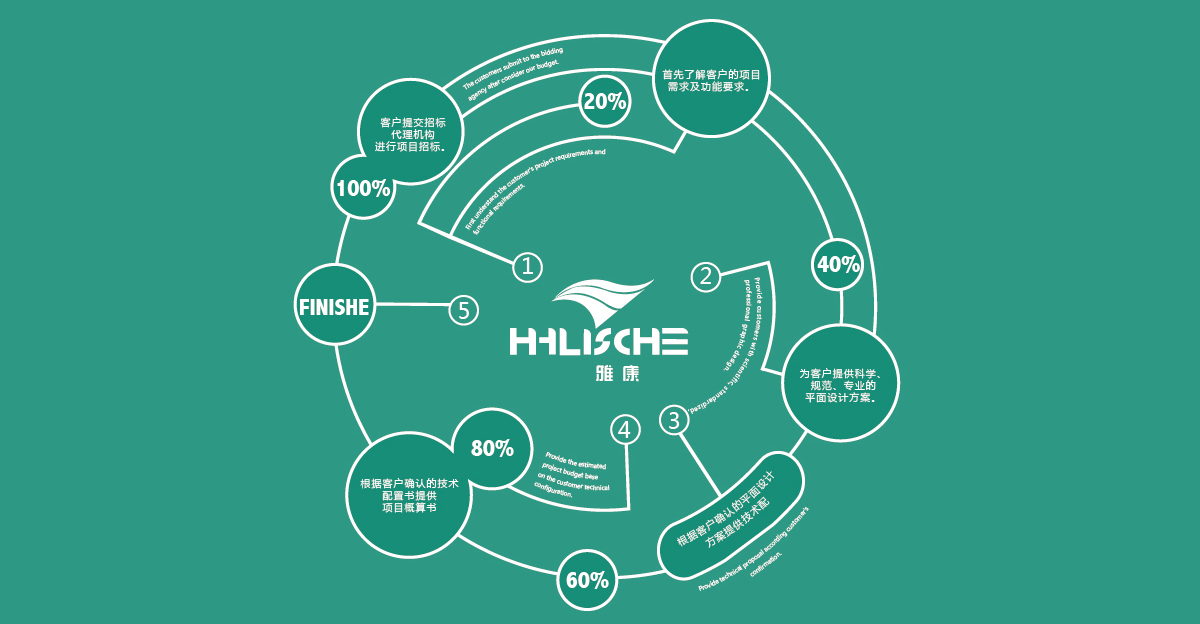
Enterprise patents and innovation

▎UNDERSTANDING PROJECT PROCESS

1/First understand the customer's project requirements and functional requirements.
2/Provide customers with scientific, standardized, professional graphic design.
3/Provide technical proposal according customer's confirmation.
4/Provide the estimated project budget base on the customer technical configuration.
5/The customers submit to the bidding agency after consider our budget.
▎Project conceptual design project plan design
1/Programme design strictly abide by:
“The norm of building technique about the clean operation room in hospital GB50333-2013”, considering local conditions by observing local codes and regulations.
According to customers’ construction patterns, eating habits and other factors, we design projects scientifically, combined with the present stage and future development plan of the hospital, to achieve reasonable configuration, convenient process, diversion of clean and sewage water, and increase turnover rate to improve the layout.
2/Layout of clean equipment room:
The space of equipment room, the convenience of maintenance, the operation cost and other factors will be considered when designed.
3/The main concerns about the process:
the enter route of the recovery items, the deposit and distribution route of items, the flow channel, the cleaning channel, the fire emergency evacuation channel. The organization of people flow and air flow: from clean to dirty; items flow: from dirty to clean, one-way flow which forbids crossing and retrograding.
▎Project implementation steps


